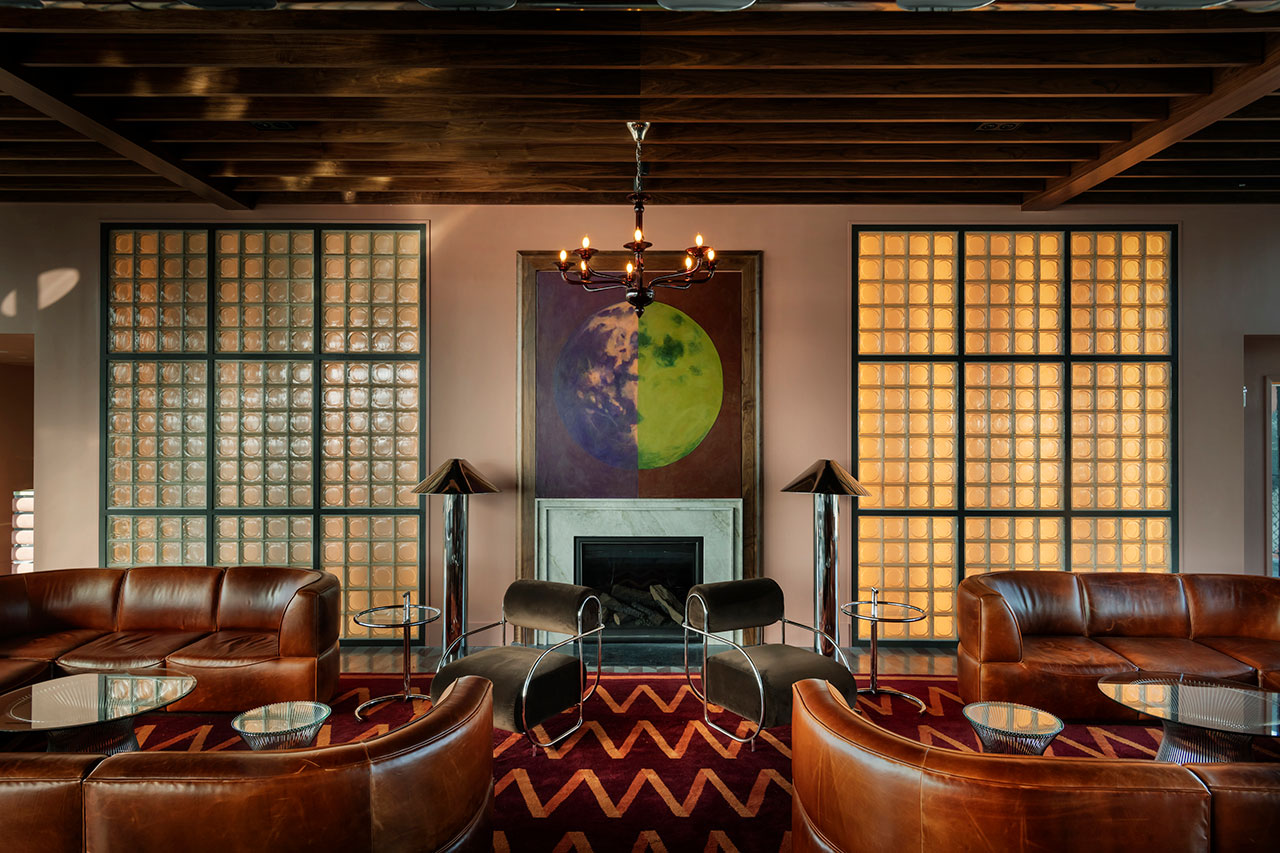In its post-Civil War development, Atlanta was something of a phoenix rising from the ashes. This now-booming metropolis was one of the first in the Reconstruction era to adopt the “New South” model, favoring more modern and industrialized development over adherence to the agrarian system that had long dominated the southeastern United States. Due to its status as a railroad hub, the city became the state capital of Georgia in 1868, and has experienced steady growth and growing cultural influence since then, particularly during the civil rights movement of the early 1960s. However, like most developed urban centers in the Western world, Atlanta experienced a post-industrial decline in the second half of the 20th century. Neighborhoods such as the historic Old Fourth Ward District largely fell into disrepair.
Urban renewal and subsequent gentrification began in the late 1980s and today the area is once again a thriving commercial and residential core with a diverse selection of restaurants and retail along the BeltLine main thoroughfare. The new 16-story FORTH Hotel; a new monumental beacon for the area, paying tribute to its resilience.
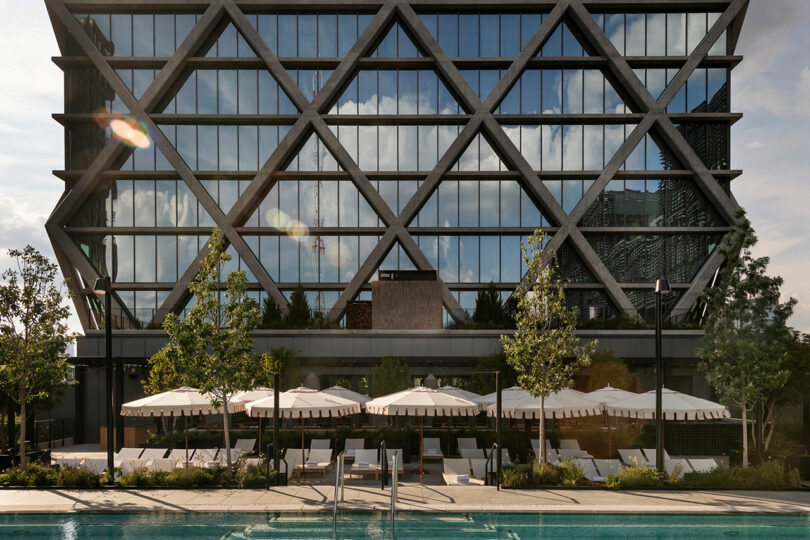
Its exposed concrete diagonal facade is a striking contrast to the Old Fourth Ward’s ever-changing Ponce City Market. “The diagonal columns not only add to the aesthetics of the new building, but also serve a structural purpose,” says Adjami. “Behind the cast-in-place exterior facade is a wall of windows that gives the facade surprising depth and transparency. From the inside, the diagrid creates unique silhouettes above each guest room window. Beneath the tower is a three-story podium of gray brick with cantilevers that artfully frame each window opening.” While the tower portion stands out, this anchor element is more nuanced, reflecting its surroundings in both scale and material.
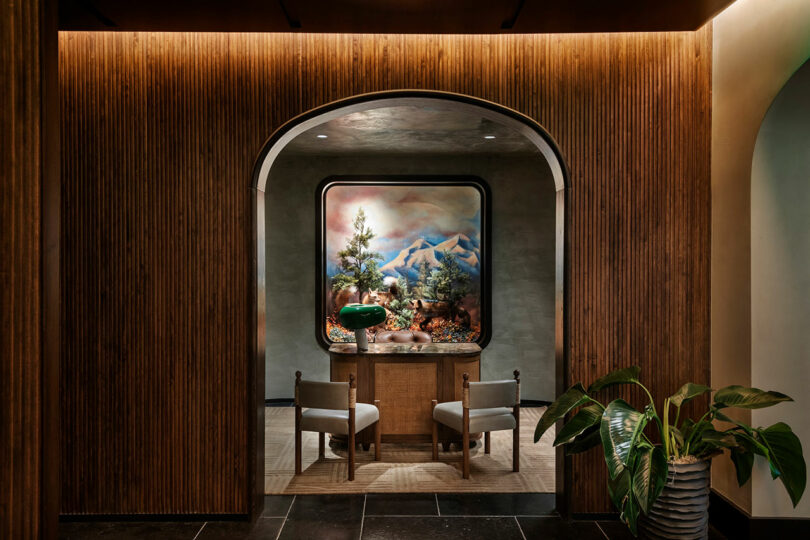
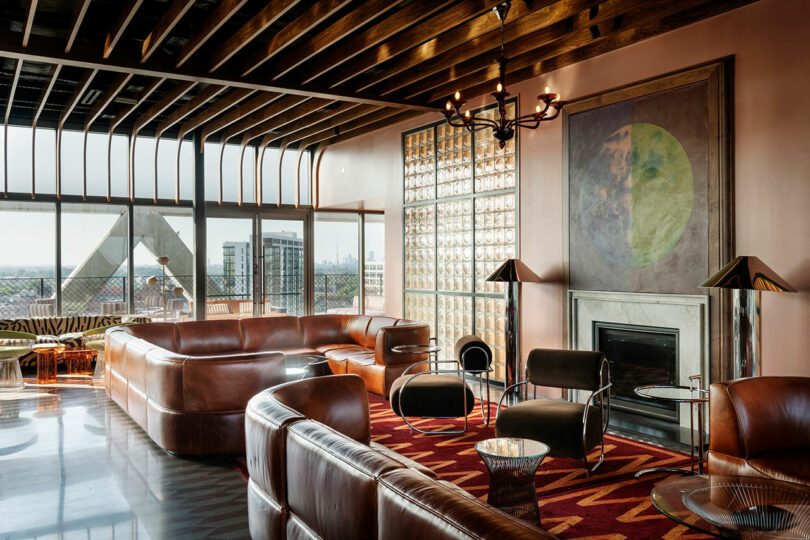
An enthusiastic proponent of site-specific design elements while avoiding the pitfalls of kitschy reconstruction, Morris Adjami sought to distill this complex story into the destination’s complete basic structure and interior design. Previous projects demonstrating this approach include Williamsburg, the Wythe Hotel in Brooklyn, and The Pinch in Charleston; such as FORTH, developed by Method Co.
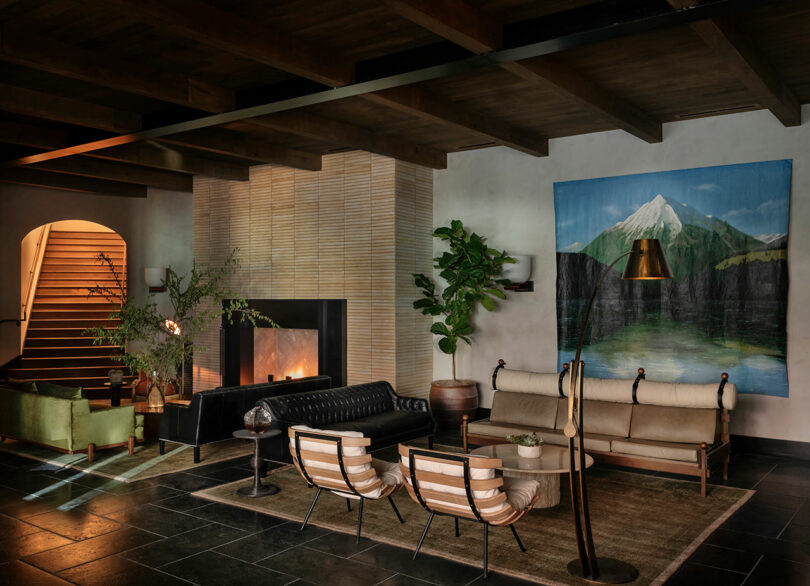
He and his team opted for sophisticated late-1970s-style imagery, giving the 196-guest room and many of the public common spaces a moody, cinematic aesthetic. FORTH includes a massive 2,200-square-foot rooftop pool, a state-of-the-art fitness center, a co-working space, and a 350-seat event space. The soon-to-open members’ club is designed to attract not only visitors but the ever-popular neighborhood’s illustrious band of young creatives. The hotel’s four restaurants include ground-floor Italian steakhouse Il Premio and rooftop cocktail lounge Moonlight, which features zebra-print cushioned sofas and a marble fireplace decorated with a “full moon” mural reminiscent of the grand public structures along the nearby Eastside Trail.
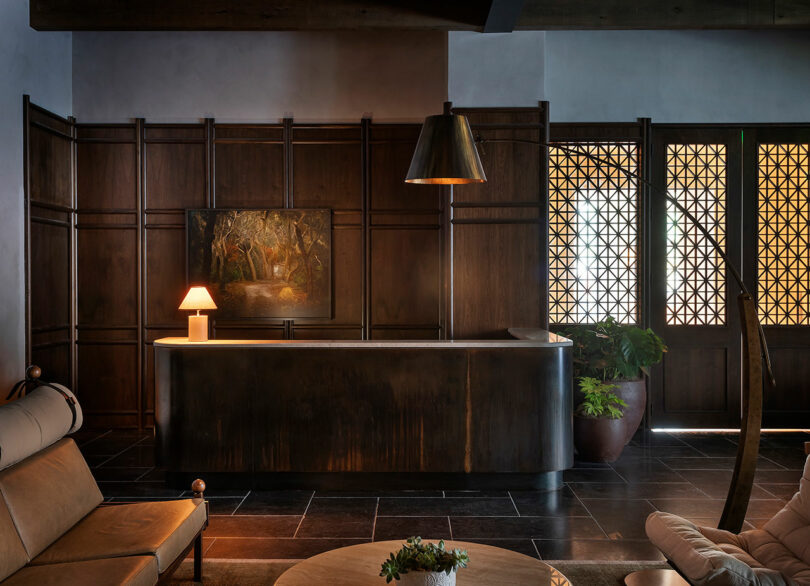
For the lobby and concierge desk, Adjami used mid-century modern details. A Jack Spencer painting of a dense forest landscape hangs above dark-stained walnut wall panels and geometric screens that reflect the building’s triangular shell. The setting is accented by a large mountain landscape tapestry from Philadelphia-based custom fabricator BDDW. A mix of vintage and custom contemporary furniture and lighting made in-house fill the space, as do wilderness-themed elements like stuffed foxes, impaled butterflies and natural foliage, all part of Becca Barnet’s concierge desk diorama. Wood-burning fireplaces are found throughout the building.
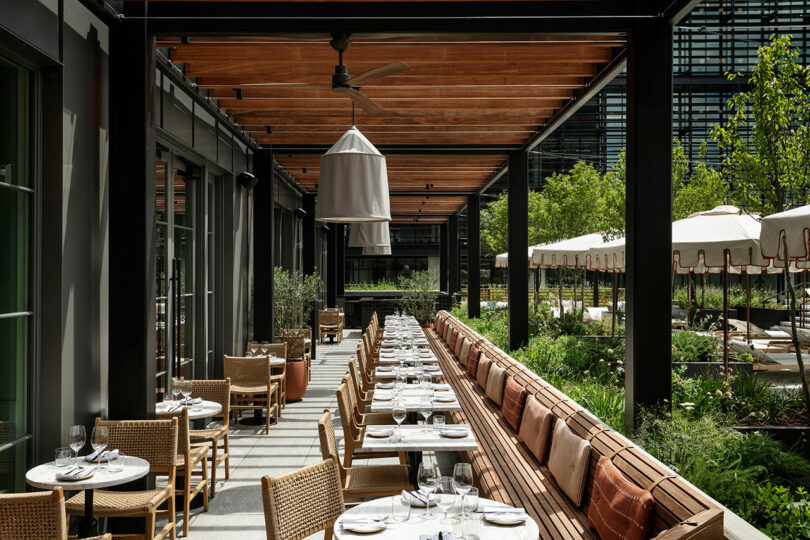
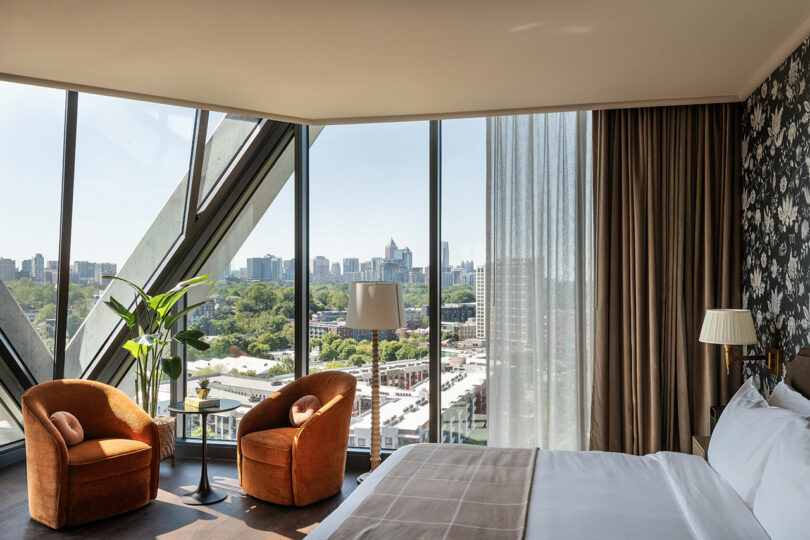
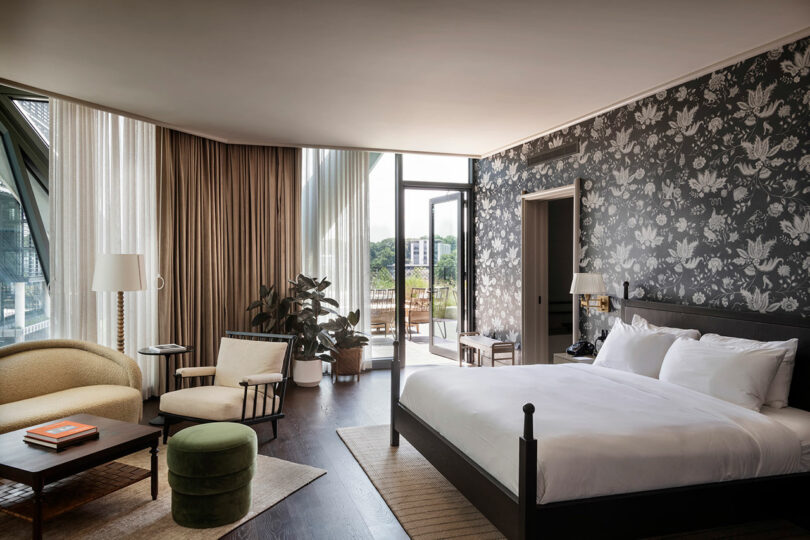
The 157 guest rooms are steeped in quintessential Southern hospitality. The aforementioned floor-to-ceiling windows flood these spaces with abundant natural light and offer unobstructed views of the surrounding green parks. Hand-knotted antique rugs lie on oak floors, while floral wallpaper adds visual depth. Bathrooms feature travertine-topped vanities and tri-color pattern tile surfaces. Hinoki-scented toiletries and Le Labo perfume diffusers complete the package.
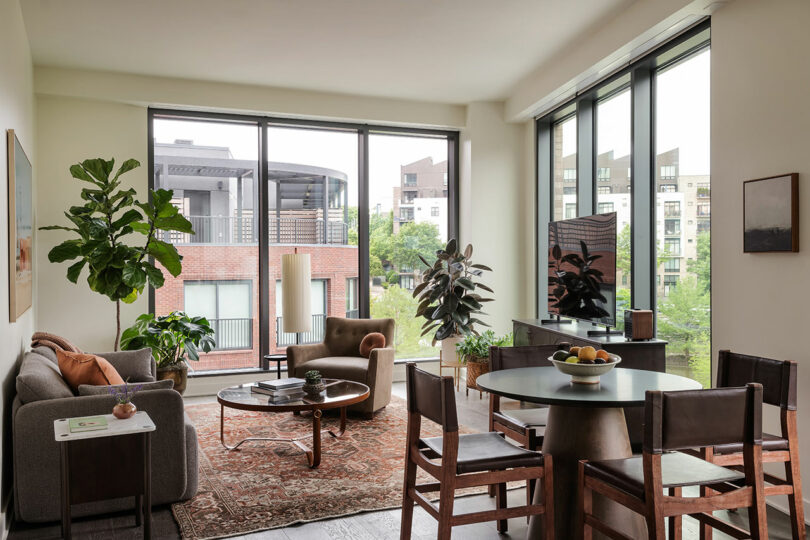
“We took a minimalist approach to designing the 39 apartment-style suites to make them feel like a home away from home,” Adjami concludes. Earth tones are continued throughout the color palette of the separate living area, while the kitchens feature lacquered brass hardware, sage green cabinetry and farmhouse sinks, reminiscent of the Southern aesthetic.
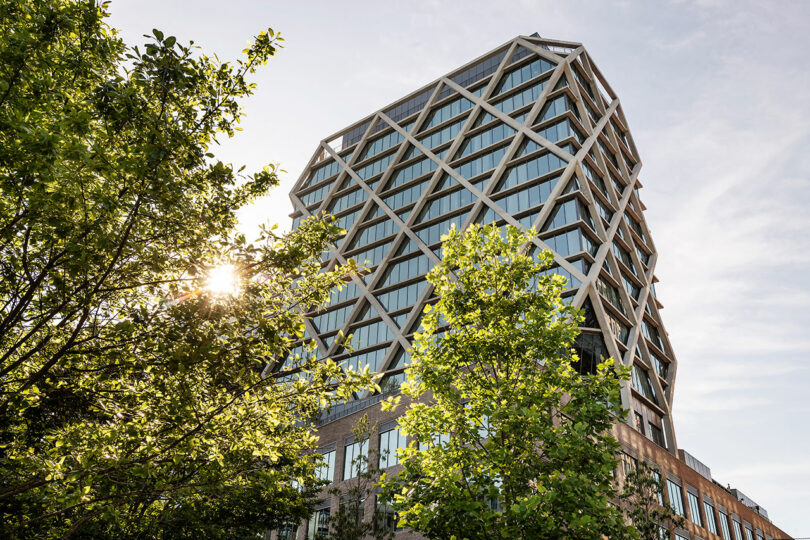
What: FORTH Hotel
Where: Atlanta, Georgia
How much: Guest rooms from $290
Draft drawing: Behind an exposed concrete facade lies a sleek, late-mid-century modern interior with contemporary nods to 1970s style. Whether guest rooms or public spaces, the rooms exude a moody, cinematic aesthetic. Of note is the hotel’s rooftop cocktail lounge, Moonlight, which features upholstered zebra-print sofas and a marble fireplace decorated with a “full moon” mural reminiscent of the grand public structures along the nearby Eastside Trail.
Book it: FORTH Hotel
Take a virtual vacation with more design travel destinations right here.
Photography by Matthew Williams.

